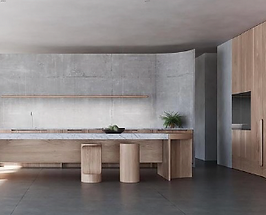VELLA

Jilling House
Year
2021
Location
Gerringong, NSW
Client Brief
The brief is to create a retreat and relaxation holiday house for a high end unique client
Skills
Client brief description
Moodboards
Inspiration board
Room layout
Renders
Jilling house was about creating a personal connection to the design, touching on the exterior facade and Interior. This was done by building our own personal brief under to guidelines of the criteria, I wanted to select a location that has both large land acreage but also the beach life. As an initial idea of design I explored a case study of Dovecote house in the located in gerringong.
As the exterior of the house is made up of natural materials it helps the land and house integrate as one, this has been introduced with large sliding doors and full height glass window allow 360 degree view of the land.
Concept





Materiality

Floor Finish

Wall Finish

Accent Colours

Accent Colours
3D Ideation




This class was online meaning I was unable to receive the physical model of Jilling house therefore the design was up to interpretation of the model.
To understand the physical model from images I built an understanding by drawing what it looks like.
As an additional step I then placed it into sketch up so I could move around the model and and explore the layout and design possibilities.
This also allowed me to incorporate the location and take that into consideration within the design.
Renders



